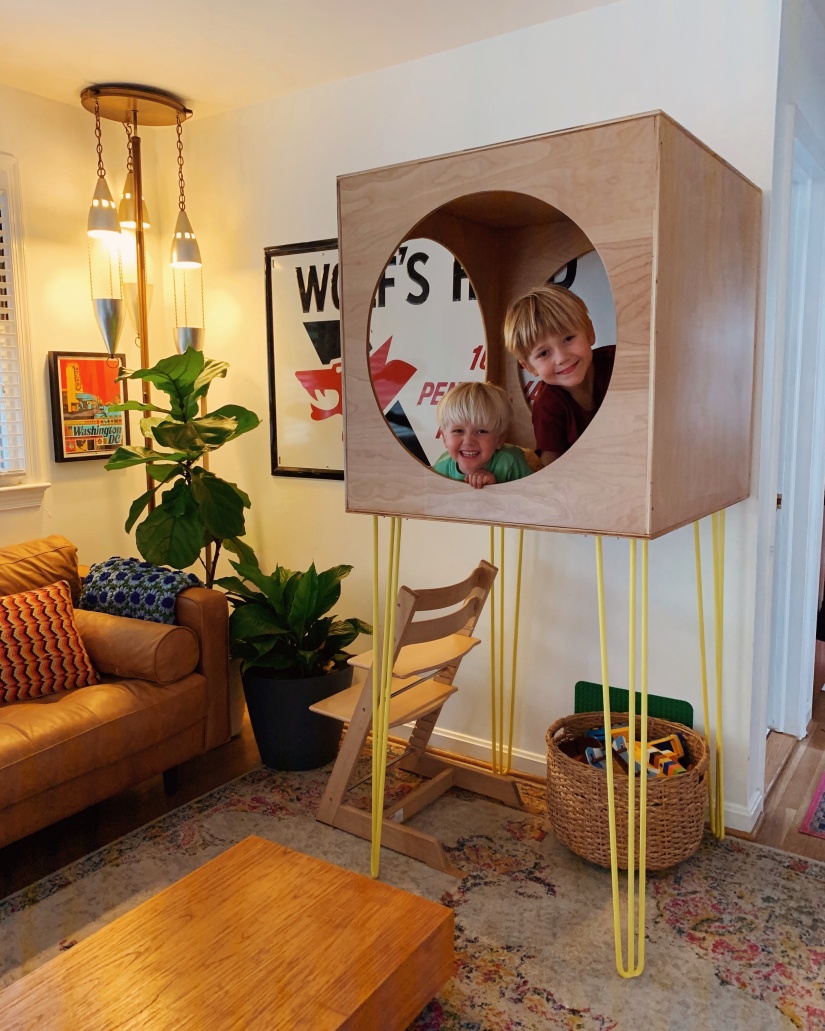Unfortunately I seem to have misplaced my final ‘after’ pics, so you’ll just have to use your imagination for this one with the pics I took while a work in progress.
Like every family who has their first baby, you start to collect an insane amount of stuff. Gear, toys, clothes, books etc – the list is long. As your little one grows you often don’t want to let go of the baby things, because what if you have another?! It’s also hard to let go of all the tiny cute baby things (I get it, I’m there). As a first time parent it can also be a bit mystifying knowing when to make that jump from baby stuff to toddler stuff.
Audra’s parents are in all those categories. Being very much a toddler now, they hadn’t made that switch yet from babyhood with her play spaces. Audra has her own bedroom, which they wanted to update into less of a nursery and more a space she could grow into. They also use their living room as a place for her to play, and they have a huge finished basement just begging to be a play space too. Budget was also a big factor, so it was important to work with what they had as much as possible.
Here’s what I did in each space.
BEDROOM
- Removed the nursery decals from the bedroom walls and replaced with family photos, artwork, and a mirror.
- Rearranged furniture to create a more functional footprint in the room.
- Replaced the curtains.
- Added a small bookshelf for additional book storage.
BEFORE
AFTER
Living Room
- Downsized the toys and books that were in this space and reorganized them into baskets. This made things easier to find and clean up for Audra.
- Removed the small table and chairs to the basement space and added a coffee table (no picture of this, whomp whomp). This gave a Audra a space too work and the family an extra surface for drinks etc.
- I also added new open ended toys like a train track and trains to this space, vs the plastic ones that were here previously.
BEFORE
AFTER
Basement
- I removed the large plastic play pen that was serving no purpose anymore.
- Similar to Evie and John’s play space, I used a Kallax shelf the family already had and some decals to create a little play kitchen along with toy storage.
- Added an Ikea Raskog cart as an art cart and built a wall mounted easel.
- Hung a large engineering print using a favorite photo of Audra.
- Utilized the whole room to create different areas where Audra can play. The family weren’t ready to ditch the foam tiles (sigh), so we used them to delineate a little building nook like we would a real rug.
- Added a lot more open-ended toys and materials, and removed a lot of plastic baby toys that were no longer age appropriate.
BEFORE
AFTER


