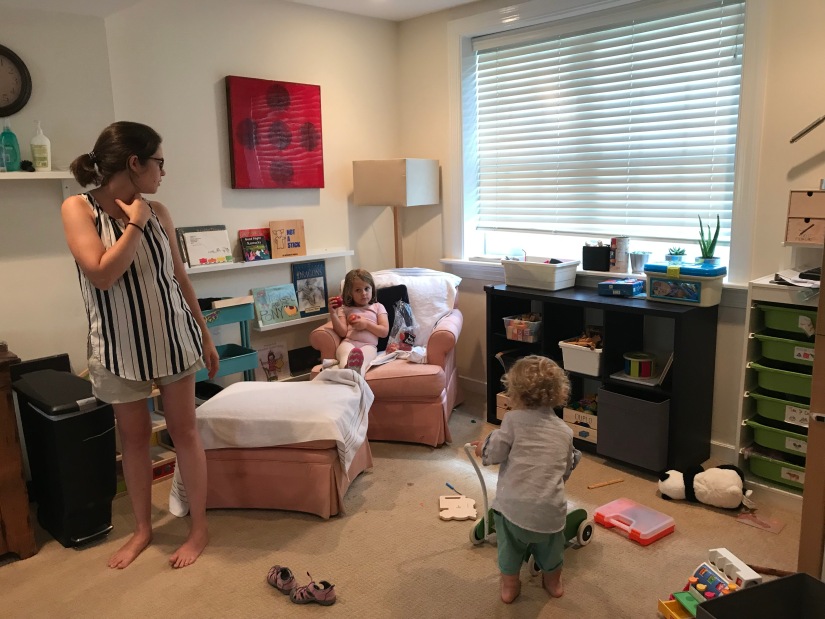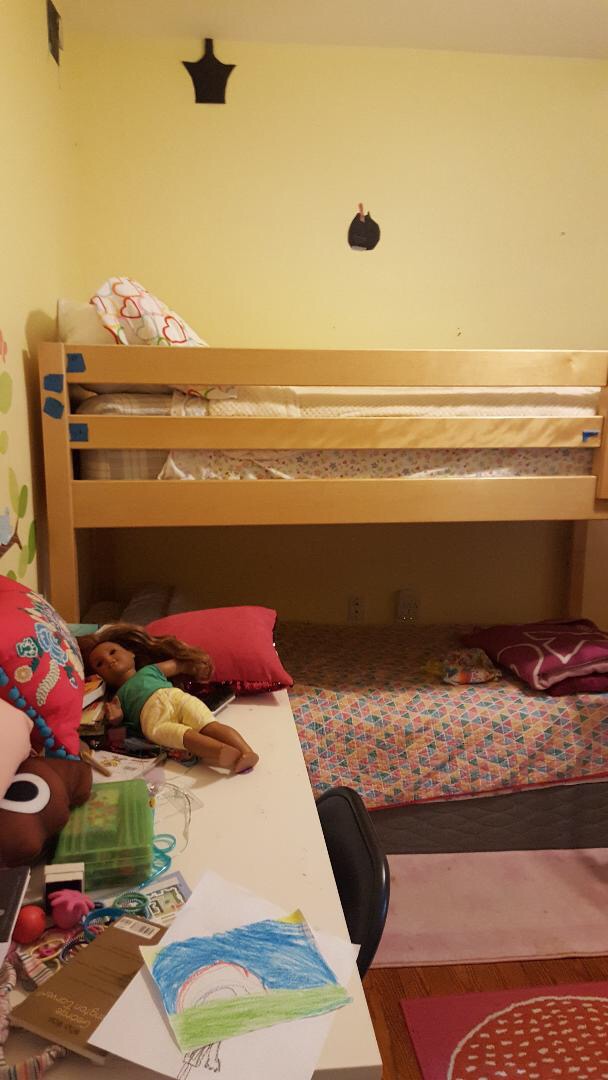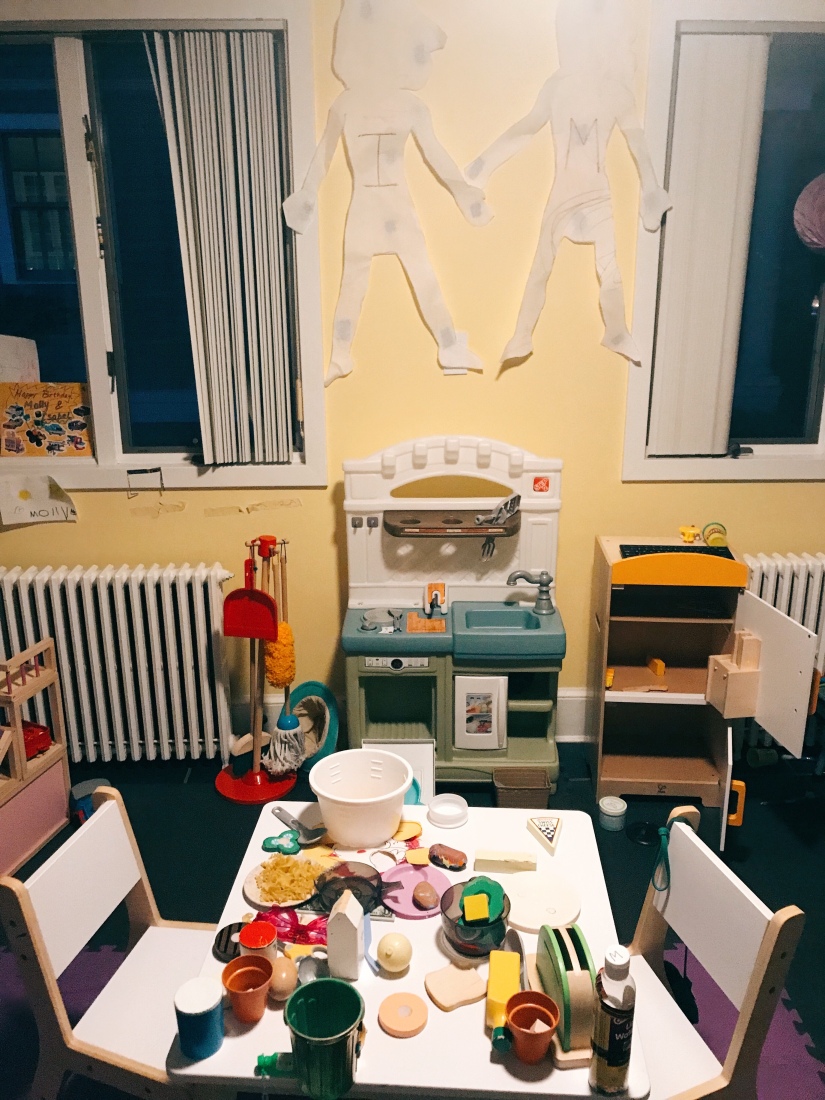I was hired by the loveliest family to create an outdoor play space plan. Their children’s ages ranged from teenagers to still in utero, and they were desperate to create a place in their backyard for everyone to be able to enjoy. The husband in the family is super handy and able to do all the work, so they just needed help with the vision. After a visit to their home, we mapped out the section of garden we were going to use for the space and I got\ work. It was really fun researching and spending too much time on Pinterest 😉 to come up with the perfect set-up.
Their backyard BEFORE
In the end I created a plan and detailed document, laid out with photos and suggested materials etc. I wanted to share just the design sketch here to give you an idea of what we did. Drawing may not be my greatest strength, but this along with a detailed breakdown of what they should do, has set them on their way. I am getting regular updates on the projects and it is looking amazeballs!

CURRENT update from the family (September)…







 AFTER
AFTER





 The play kitchen in the space was no longer being used productively, so we removed both the plastic kitchen and the wooden fridge to make space for a designated spot for the dollhouse (a favorite toy) and a building nook – something the twins’ parents hoped they would become more interested in.
The play kitchen in the space was no longer being used productively, so we removed both the plastic kitchen and the wooden fridge to make space for a designated spot for the dollhouse (a favorite toy) and a building nook – something the twins’ parents hoped they would become more interested in.